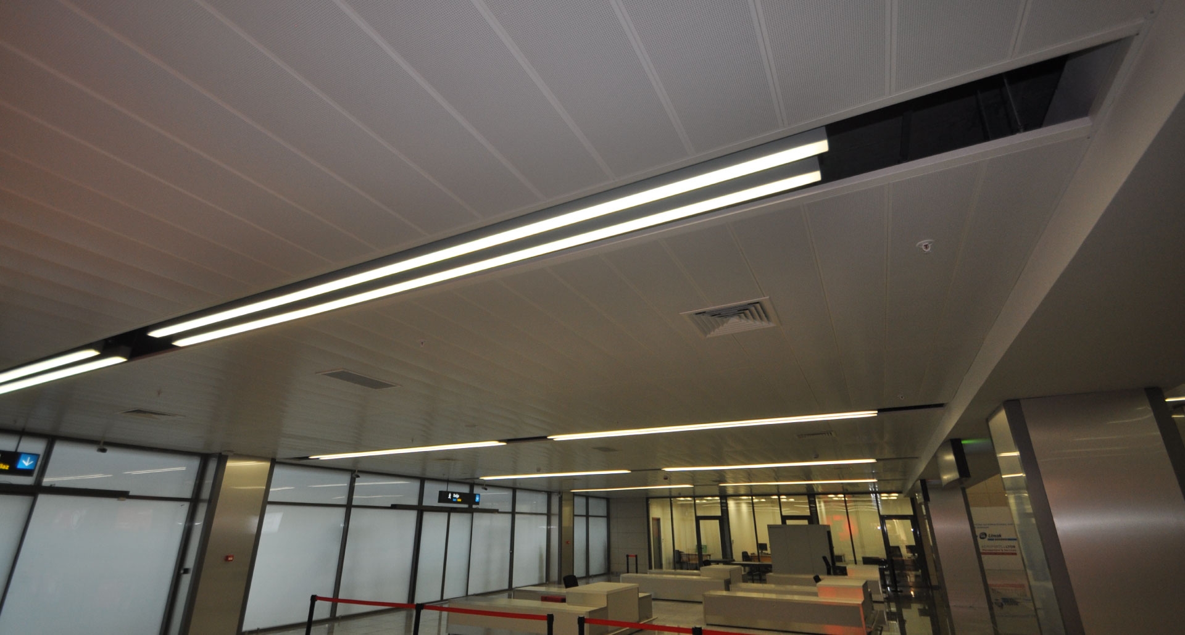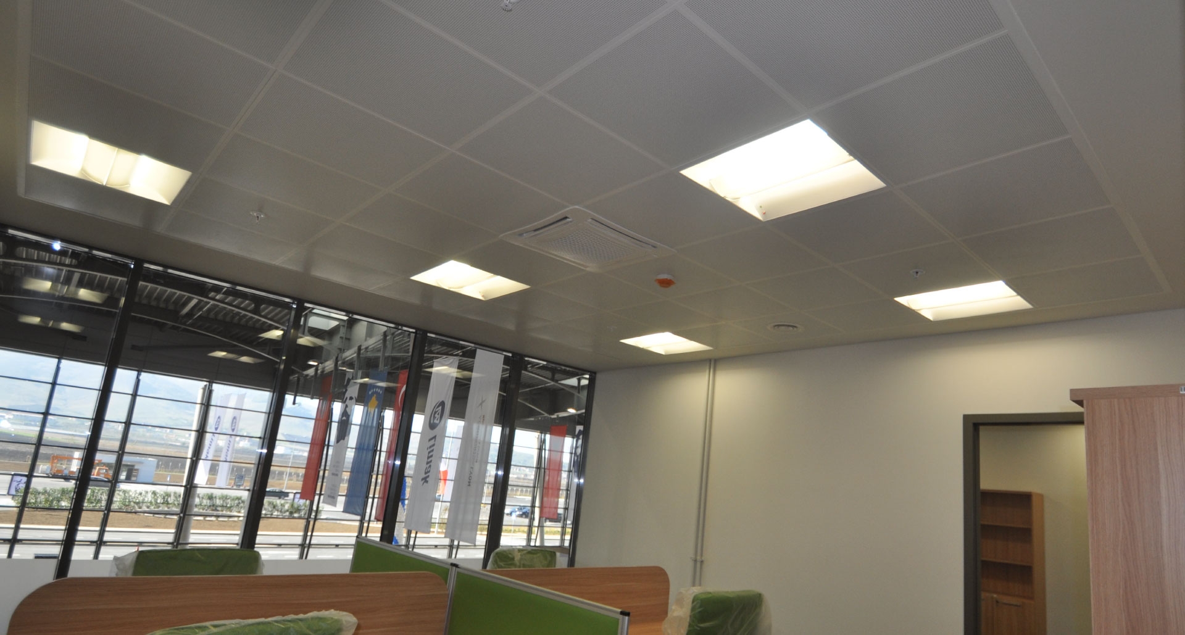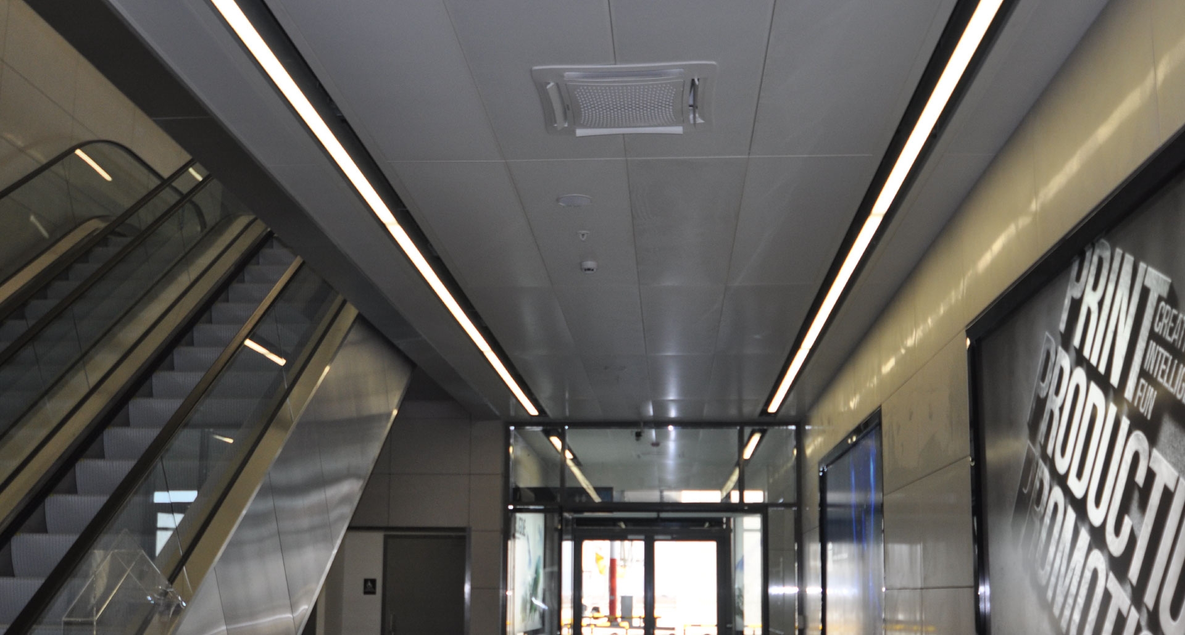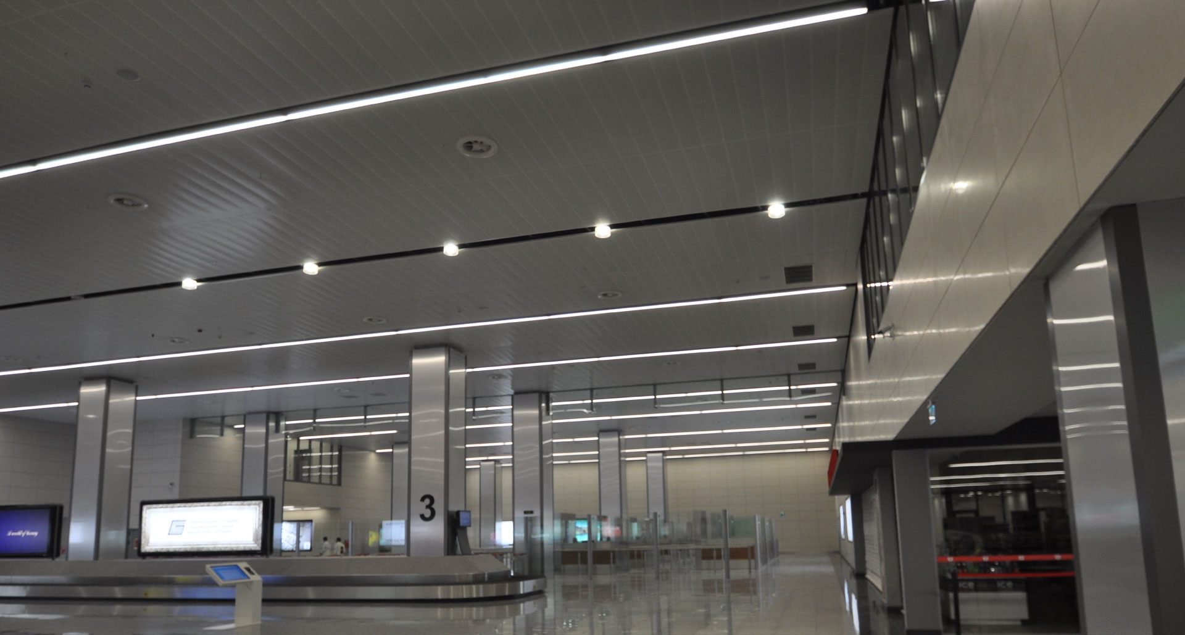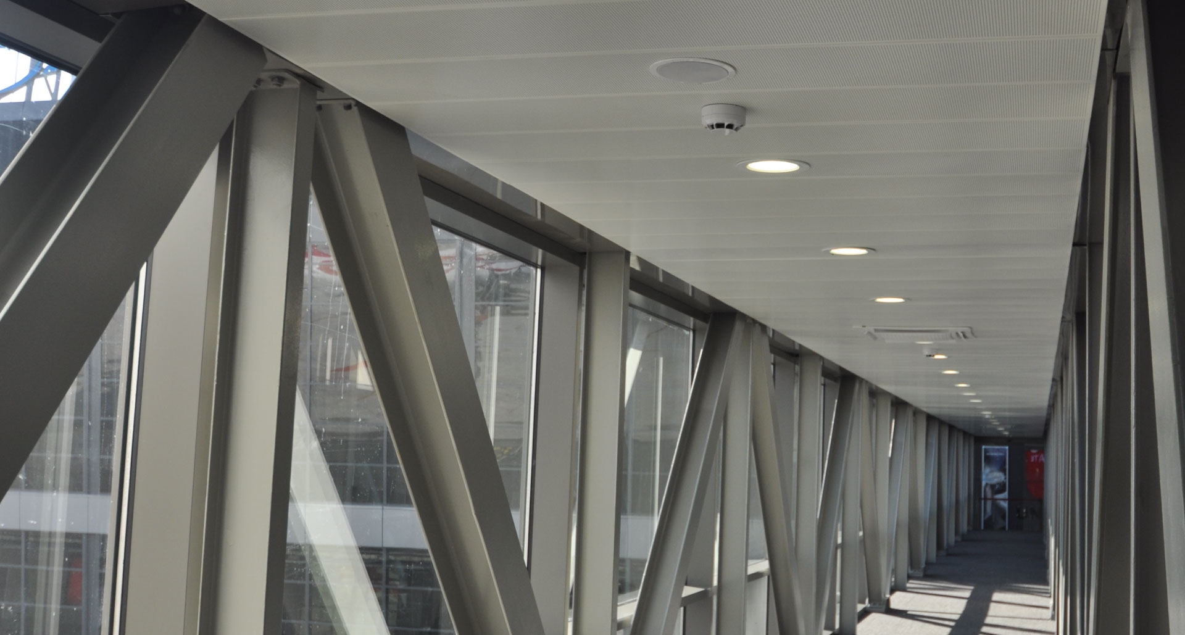PRISHTINA INTERNATIONAL AIRPORT | PRISHTINA, KOSOVO
The terminal building, which has a closed area of 43.000 m2 and has a capacity of 2.5 million passengers, has been designed to expand 4 million passengers per year. The terminal building is flexible, compact, economical and has a unique structure that symbolizes the development of the newly established Republic. The roof of the building rising from the land side towards the air side with a curve responds to the placement and height requirements of the interior spaces as well as giving the building a unique dynamism. TACER SUSPENDED CEILING products used in the extension of the curved roof also contribute to the original dynamism planned in architectural design.
Info
Location
PRISHTINA, KOSOVO
End date
2013
Contractor
LIMAK KOSOVO
Architect
TEKELİ-SISA
